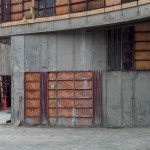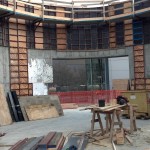Every day, an army of construction workers is hard at work on our North Wing addition. Well, actually three armies, working on three very different parts of the project.
The first group is working on the main floor of the new gallery space. This month, they’ve been pouring tons of concrete to create the serpentine walls that will undulate around the contemporary works on view. The walls also serve a functional purpose: they hold duct work, conduits and other important elements that will be hidden from view to create a clean, white gallery experience. The walls also hold up the beams and, ultimately, the skylights.

This transparent view shows the infrastructure that will be contained inside the concrete serpentine walls.
The walls are close to completion. The crew is on the third tier of the pour.
The second crew is working on the lower level of the gallery space. The lower level will hold a number of behind-the-scenes spaces – new staff offices, loading dock, mechanical rooms, retail stockroom – as well as new public spaces like a much-needed education workshop space. This construction crew is focused on putting in duct work, electrical conduits and other important utility frameworks for the entire gallery building and the new hot shop. They are also creating heat in this space to help protect equipment and materials during the upcoming winter.
The final crew is focused on the former Steuben ventilator building that will become a 500-seat hot glass demonstration space with an amazing hot shop. In early winter, the crew will begin to build a frame structure for the cladding, which will be simple black corrugated metal. It will be a wonderful juxtaposition to the simple white exterior of the gallery building.




