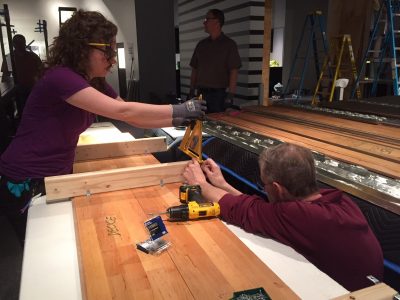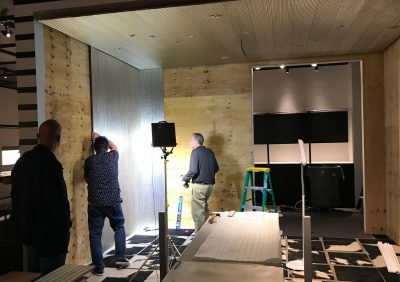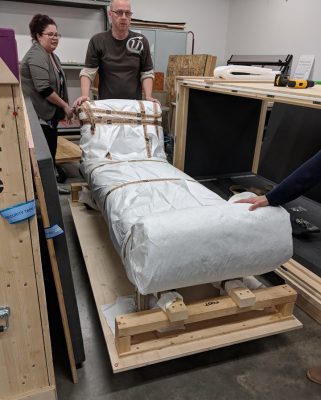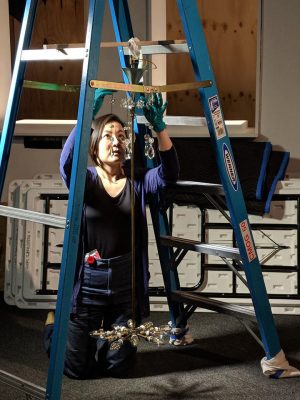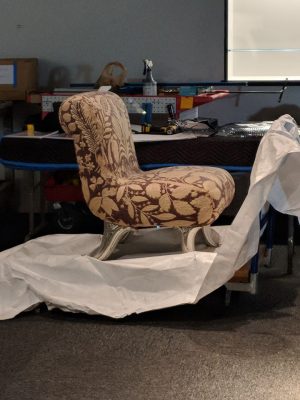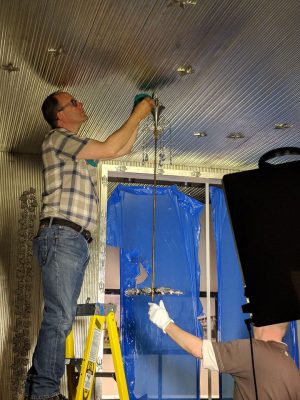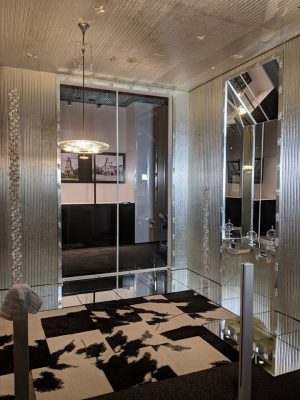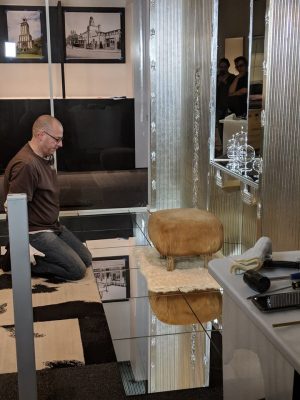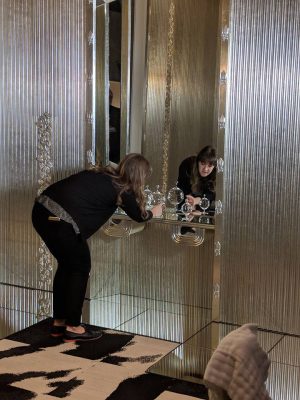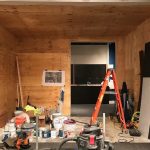
Nestled within the Museum’s exhibition, Glass of the Architects: Vienna, 1900–1937, is Dressing Room for a Star, a silvered, mirrored and extravagantly furnished room by Austrian architect and designer Josef Hoffmann (1870–1956), on loan from the MAK – Austrian Museum of Applied Arts / Contemporary Art, Vienna. Originally designed by Hoffmann for the 1937 Paris International Exposition, Dressing Room for a Star was reconstructed by the MAK Conservation Workshop in 2013. Though considered a single work, it is comprised of more than 200 pieces, including silvered wood panels, trim and decorative elements, a mirrored dressing table and floor, furniture, lighting, and glassware. It is one of 172 works on display in the exhibition.

Reconstruction of Dressing Room for a Star, displayed at
the 1937 Paris International Exposition. Designed by
Josef Hoffmann (Austrian, 1870–1956). MAK – Austrian
Museum of Applied Arts / Contemporary Art
(MAK H 3815-1, H 3815-2, 2058, H 2061;
chandelier on loan from J. & L. LOBMEYR Family
Collection, Vienna). © MAK/Georg Mayer.
Glass of the Architects highlights objects from the Museum’s collection, but most objects were loaned by MAK, a private collector, and the J. & L. LOBMEYR Family Collection in Vienna. Before loaned objects can be installed in a gallery, they are shipped and received from lending institutions, then carefully unpacked, condition-assessed and organized. It’s a dynamic and fluid process requiring a team of registrars, conservators, and preparators working in tandem. Registrars arrange the shipments of loaned objects and ensure all are accounted for and tracked upon receipt. Conservators assess and thoroughly document objects’ condition as they are unpacked. Preparators implement solutions to safely install objects and bring the curator’s vision to life.
So, how do you install a pre-made room within a room? The project seemed a bit out of our comfort zone as we haven’t installed anything like it before. The team worked with exhibit designer Annabelle Selldorf to determine the room’s location within the gallery. We didn’t know how the room was originally constructed, and our primary reference was a photograph of its previous installation at MAK. After contractors constructed a plywood shell to house Dressing Room for a Star, we realized the space was smaller than expected. Fitting a group of preparators with ladders, tools and extension cords would be a challenge. We worked with the registrars and conservators to create a plan that would allow us to safely install the room in the space.
Once crates of the room’s components arrived, they were moved into the gallery for unpacking. Each crate contained stacks of panels and other room components, wrapped in bundles. Many of these were annotated in German. After the exhibition’s curator, Alexandra Ruggiero, helped us translate them, we were able to separate and organize the bundles in logical order for installation. As we unpacked each crate, we unwrapped the bundles and spread out the various parts on as many tables as we could fit in the gallery. Lindsay Milano, our team’s supreme organizer, sequentially arranged and labeled which parts were for the ceiling and which were for the walls.
As panels were being unwrapped, another group of preparators installed the mirrored dressing table. Unfortunately, it was a bit too large for its designated space. Sometimes these things happen, even with the best laid plans. But preparators are experienced problem-solvers. After making a few small modifications, they were able to lift the mirror into place and secure it.
Next, we moved to the paneled ceiling. The panels needed to appear seamless once they were installed, so we agree to join two to three panels together, bracing them with 2x4s that would allow us to attach them to the plywood ceiling.
- Preparators Lindsay and Steve brace ceiling panels with 2x4s, to attach in sections to the plywood ceiling.
- MAK Curator Rainald Franz with Preparators Tom Oberg and Steve Hazlett securing wall panels.
The wall panels were installed similarly. Working from the room’s corners out, we hung two panels at a time, using mending plates to attach these sections to the plywood walls. Once the wall and ceiling panels were in place, we added trim and drawers for the dressing table.
While the room was well underway, furnishings were unpacked, conditioned and readied for placement.
- Registrar Emily Smith and MAK’s curatorial assistant Harald Bauer, unpack a chaise.
- Assistant conservator Lianne Uesato conditions the Loebmeyr chandelier.
- A chair is ready to install.
- Preparator and resident electrician Dave Kuentz and MAK’s Harald Bauer complete installation of the chandelier.
Before the furniture was placed in the room, mirrored floor tiles were installed. To avoid walking on the mirrored tiles, we had to work from the room’s edges out. Glassware, rugs, and furniture were also installed bit-by-bit onto the mirrored floor as we moved toward the room’s completion. After much hard work and a flurry of activity, it was a pleasure to stand back and see Hoffmann’s Dressing Room for a Star in all its silvered glory.
- Mirrored floor tiles are placed (the cow carpet, left over from a previous exhibition, was used as a cushion between the concrete floor and the mirrored tiles).
- MAK’s Harald Bauer installs some of the furnishings.
- Assistant curator Alexandra Ruggiero arranging Hoffmann’s glass vessels at the dressing table.
Check out this timelapse video of the installation of Dressing Room for a Star:
Special thanks to our stellar team: Preparators Steve Hazlett (prep/mount maker), Dave Kuentz (prep/electrician), Lindsay Milano, and Tom Oberg (preps/expert packers); assistant registrar Emily Smith; assistant conservator Lianne Uesato; assistant curator Alexandra Ruggiero; collections and exhibitions manager Warren Bunn; collections intern Mary Langille; and the MAK Team: curator Rainald Franz, conservator Manfred Trummer, and curatorial assistant Harald Bauer.
 Glass of the Architects, Vienna: 1900–1937, a cooperation of the MAK and LE STANZE DEL VETRO, is on view at The Corning Museum of Glass through January 7, 2019. Learn more about the exhibition.
Glass of the Architects, Vienna: 1900–1937, a cooperation of the MAK and LE STANZE DEL VETRO, is on view at The Corning Museum of Glass through January 7, 2019. Learn more about the exhibition.


