 We’ve reached the next big milestone in the construction of the North Wing addition: the walls are beginning to go up. The concrete serpentine walls will rise to an impressive twenty one feet. The concrete is being placed six feet at a time, one lift on top of the other, with a cap section on the top.
We’ve reached the next big milestone in the construction of the North Wing addition: the walls are beginning to go up. The concrete serpentine walls will rise to an impressive twenty one feet. The concrete is being placed six feet at a time, one lift on top of the other, with a cap section on the top.
Heating and ventilation ducts are engineered to be inside the walls. Electrical conduit is included in the wall.
- Heating and ventilation ducts are engineered to be inside the walls.
- Here’s a view standing at the top of the wall looking down into the inside ducts.
There is plywood at the bottom of these ducts which will be removed to allow the flow of air. Here’s a view standing at the top of the wall looking down into the inside ducts. Some of the ducts are interconnected with steel pipe or square tubes.
- North Wing Addition
- Some of the ducts are interconnected with steel pipe or square tubes.
- Heating and ventilation ducts are engineered to be inside the walls.
Styrofoam is placed in the wall to create a void where ducts are not required. Some styrofoam pieces are added to shape the thinning ends of the walls.
- Some styrofoam pieces are added to shape the thinning ends of the walls.
- Styrofoam is placed in the wall to create a void where ducts are not required.
- Some styrofoam pieces are added to shape the thinning ends of the walls.
- Styrofoam is placed in the wall to create a void where ducts are not required.
This Mock up section gives an idea of what the wall will look like at the tapered end.
These massive walls will form the largest space anywhere dedicated to the presentation of contemporary art in glass.
It’s hard to imagine the size of the new galleries now while the walls are being poured, so we tested out the scale with a Museum favorite – Karen LaMonte’s Evening Dress with Shawl. While no actual glass was moved into the construction zone, it’s fun to imagine what objects will look like in the new day lit space.
Here are a few more photos of the process.
The crane moves a tool box up onto the platform of the 26,000 sq ft gallery space.
It is hoped that the plastic owl will scare away the pigeons.
To learn more about the North Wing expansion project, visit cmog.org/expansion.


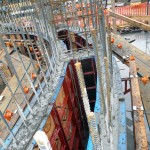
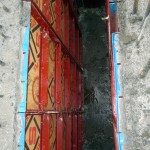
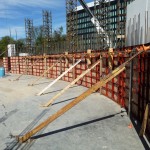
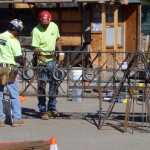
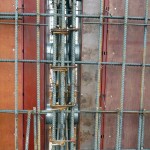
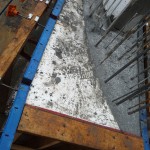
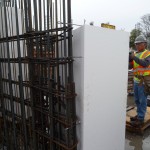
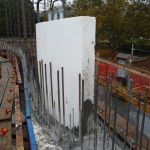
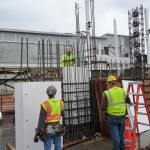





5 comments » Write a comment